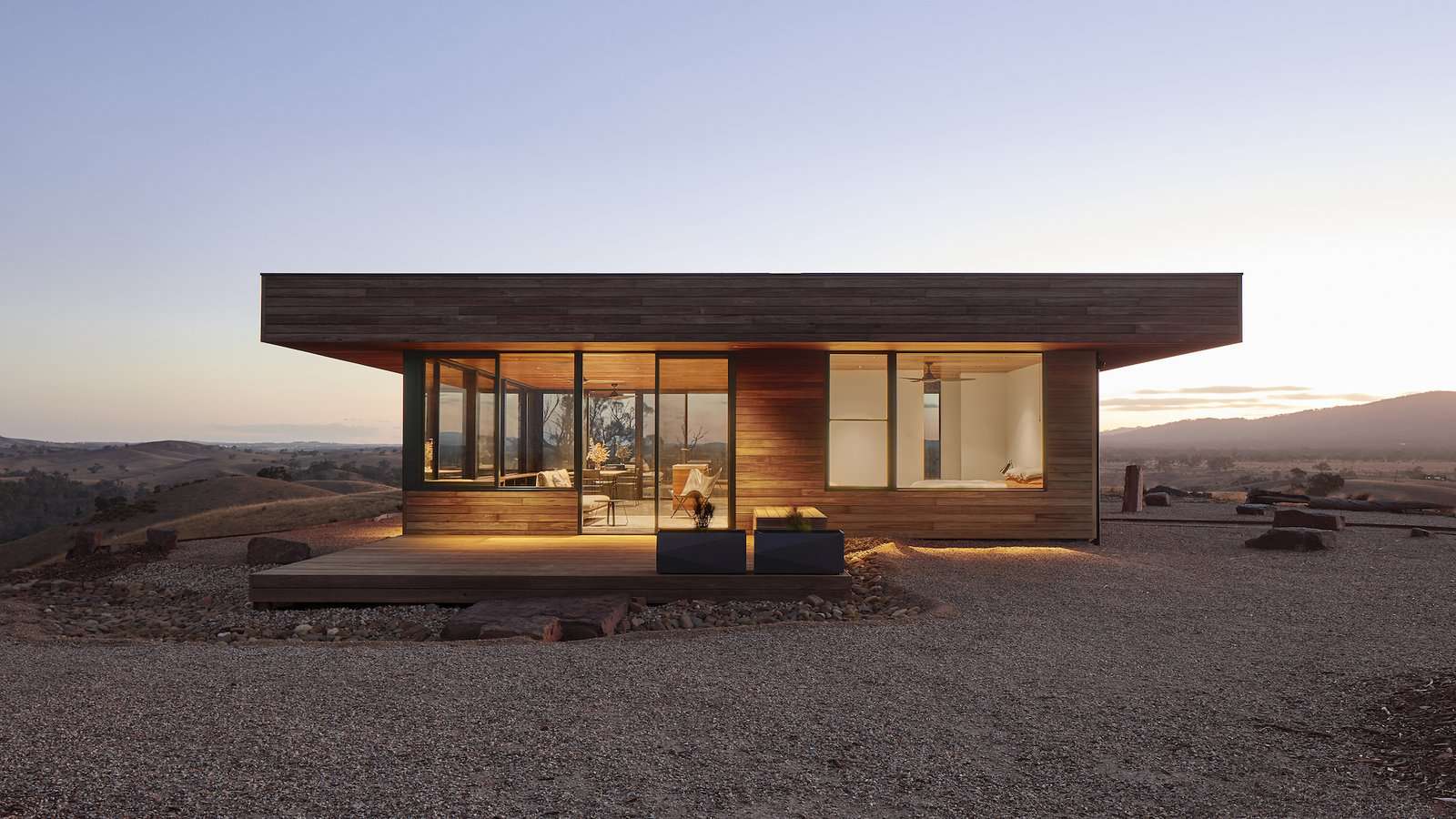Off-grid homes can come in all kinds of shapes and sizes, from the smallest to the most ultra-minimalist, to prefabricated and modular options. Whatever the form, these self-sufficient dwellings depend on what nature can provide us.
In remote High Camp, about an hour north of Melbourne, Australia, Ben Callery Architects created this off-grid home for a retired couple looking for simple, self-contained weatherproof accommodation.
Situated on top of a hill amidst a few lonely trees, the house blends in perfectly with the landscape. Its thick roof provides shelter from the scorching sun, bush fires and high winds, while providing breathtaking panoramic views.
The living room of the house of 150 square meters is oriented east, while also allowing to take advantage of solar energy on its north side, where the bedroom and the bathroom are located.

The off-grid house sits on a remote site of 40 hectares of former farmland.
As the house is isolated from everything, it had to be completely self-sufficient in energy and water. To achieve this, the design includes a solar power system with 24 panels that can store and supply electricity even on the most cloudy days, in addition to two large water tanks that store harvested rainwater , all located in an area near the house.
The house is also equipped with a wood stove in the living room sufficient to heat the whole house in winter and a 5 kilowatt split air conditioner which keeps the house cool during hot summers.
The choice of speckled eucalyptus wood for the exterior was not only aesthetic but also practical, say the architects:
“This Australian hardwood is so durable it meets bushfire requirements and requires no maintenance. It can simply take on a nice gray tint over time, blending in quietly with its landscape. “
Thus, the main idea was to create a beautiful self-sufficient house where you can immerse yourself in the landscape, while offering protection against different weather conditions.
